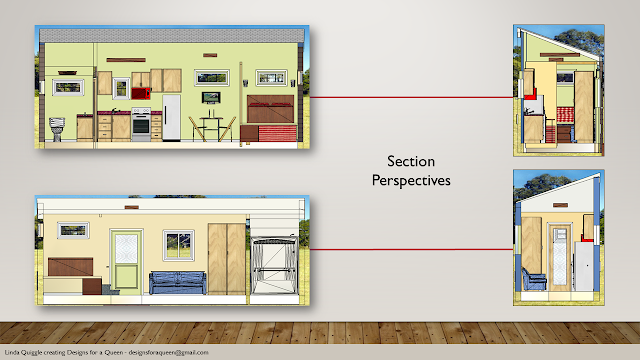 For many reasons, some people just don't want a loft in their tiny home living. Those with physical limitations (young or old) who just cannot maneuver a ladder or small stair case, OR, just don't want to.
For many reasons, some people just don't want a loft in their tiny home living. Those with physical limitations (young or old) who just cannot maneuver a ladder or small stair case, OR, just don't want to. Think about going up and down a ladder every time you needed to use the bathroom in the middle of the
night - for a Boomer like me, that is just an accident waiting to happen.
Because of this I have been focusing on creating plans that are functional for long term use that DO NOT have lofts.
This one has a 2 step raised platform for the queen size bed. Under the platform is built in storage, a pull out 2 rise step, and a twin size day bed.
The kitchen has an apartment size stove with oven, microwave, and apartment size refrigerator/freezer.
The bathroom has a roll-in shower for handicap accessibility and a toilet and sink with plenty of light. This design has the space to put a stacking washer/dryer if you give up the full-size sofa for a love seat.
The taller and slanted ceiling gives more vertical volume that provides the home with a more spacious feel.
___________________________________________
https://www.pinterest.com/lmquiggle/architecture-sunshine-tiny-homes-by-linda-quiggle/



No comments:
Post a Comment