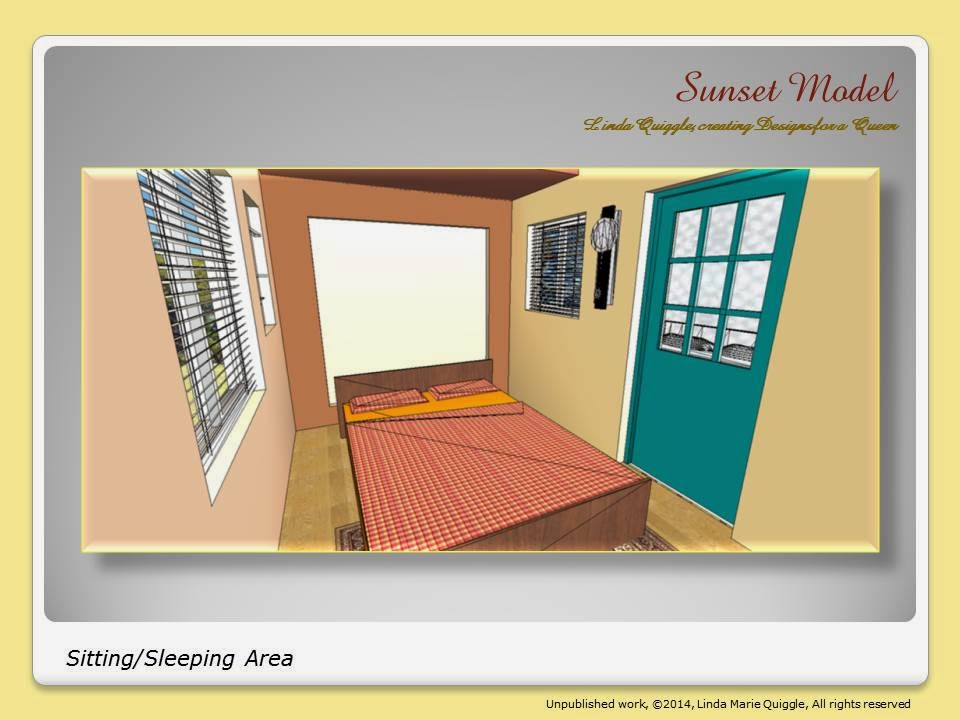Sunset Model
 |
| EcoSmart Fire 650SS |
This home is the largest of the three I
have designed to date: 30' L x 8'-6" W x 13' T. The 13' tall
all depends on the specific trailer you purchase to build this house on.
I have designed it to be built over the top of the tires, so what type/size
of tires on the trailer will make some difference in the height.
All three have been built on the shed
roof template to be able to give as much internal volume as possible.
That volume and strategically placed windows for daylighting will help in
making them feel as spacious as possible.
I personally don't like a structure
covered in wood/wood veneer. I like a more contemporary look, so I have
designed the walls to be; from the
outside in: lap siding, 5/8" plywood, framing (turning the studs so
you have the width of it to nail/screw into; thus making the wall thinner and leaving
more interior floor area.), blown in insulation, and 3/8” plywood sheathing. The 3/8” plywood will get a high grade primer
and then a durable paint like Valspar will bring color to the walls and
ceiling.
No exposed beams on the ceiling, I will be
using an engineered I-Beam roof system and then covering them in the same 3/8" plywood sheathing. (I
spent 20 years in residential construction in various departments, the last
being a Purchasing Manager. My construction managers would be so proud of how
well I remembered all the info the manufacturer reps instructed us on!)
 |
| Nuovoliola 10 |
This model does not have any
raised floors (lofts or kitchen like the last two). This is truly a model that active adults
could feel comfortable in. This model
has a queen size space saving wall bed/sofa and display wall by Resource
Furniture. The bed model is Nuovoliola
10. It has so many frame color and
fabric choices I couldn’t keep track when trying to count them all.
 I have used a different manner
of heating for this model. EcoSmart Fire
has been manufacturing bioethanol fire appliances for several years now. These
appliances allow you to have the ambiance and warmth of a fire without
consuming wood or having to have LP or Natural Gas plumbed into your
structure. The particular appliance I
have selected for the Sunset fits inside of a base cabinet with just a few
modifications.
I have used a different manner
of heating for this model. EcoSmart Fire
has been manufacturing bioethanol fire appliances for several years now. These
appliances allow you to have the ambiance and warmth of a fire without
consuming wood or having to have LP or Natural Gas plumbed into your
structure. The particular appliance I
have selected for the Sunset fits inside of a base cabinet with just a few
modifications.
All models have the ability to
take use of a full-hook up camping park, or they can work off of water from their 30 gallon holding tanks. Depending on the type of
toilet you choose to install in your home: traditional flush, composting, or
dry-flush; will depend on how “off the grid” you can be when parked.
In the near future I will be working up a solar package
that will allow you to supplement your power needs with a solar battery.
I am very pleased with this
model. Hope you enjoy viewing it.
___________________________________________
Linda Quiggle
is a licensed REALTOR and can be reached at 806-355-9601. Prudential, Ada REALTORS is an independently
owned and operated member of Prudential Real Estate Affiliates, Inc., a
Prudential company, an Equal Housing Opportunity.
Follow her on Facebook: www.facebook.com/findinghomesforaqueen
Follow her team on www.homesofamarillo.info



















